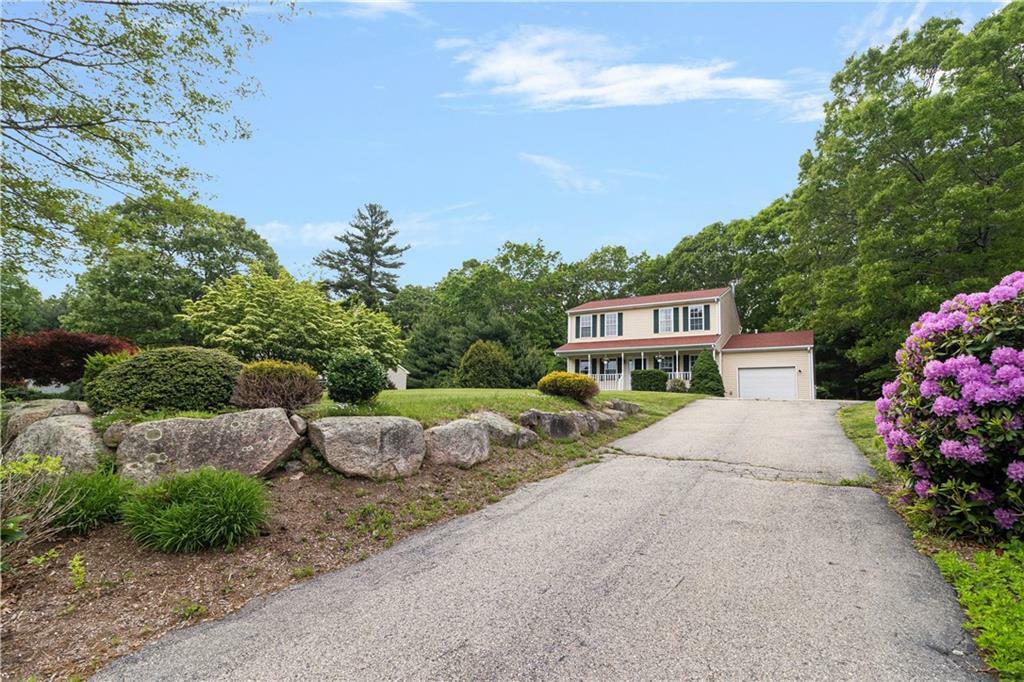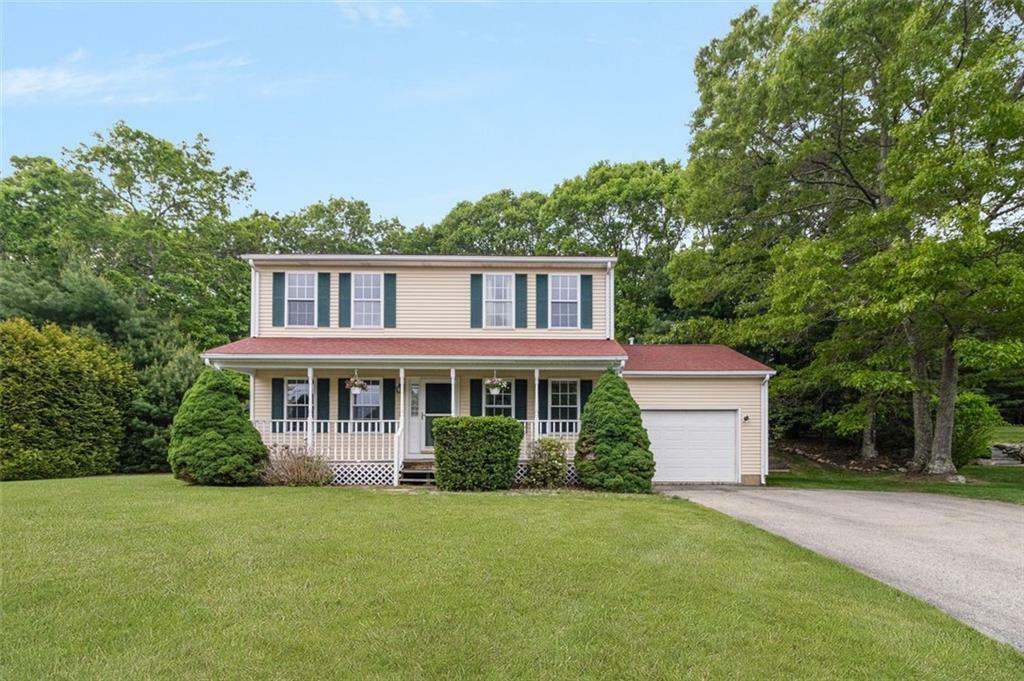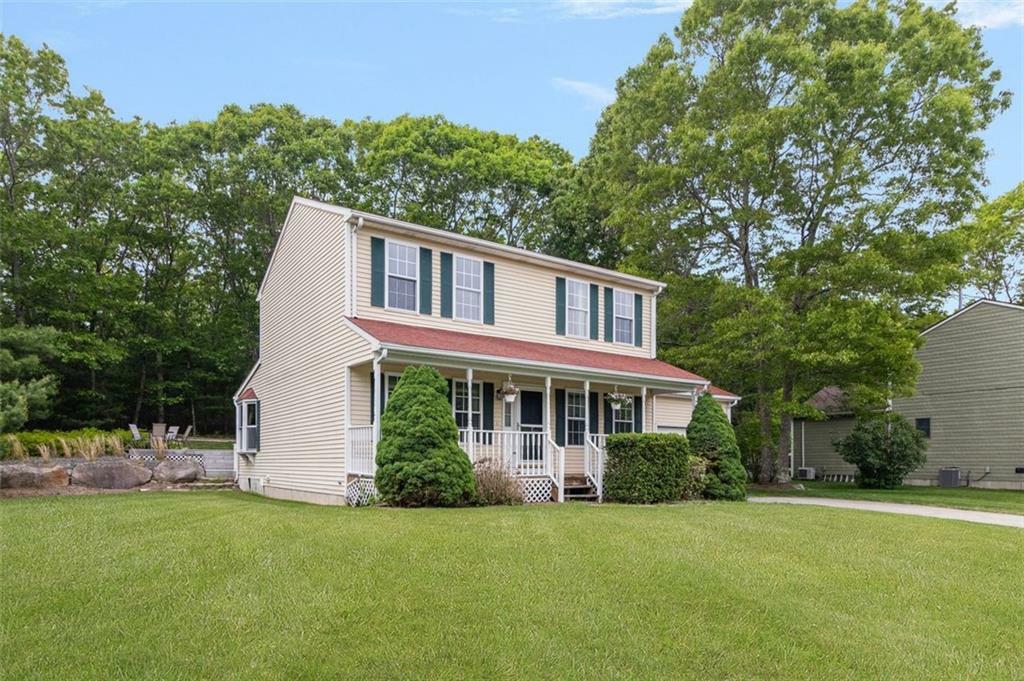


Listing Courtesy of: RHODE ISLAND / Coldwell Banker Realty / Dan Goggin
26 Cobblestone Terrace Coventry, RI 02816
Active (24 Days)
$579,000

MLS #:
1387528
1387528
Taxes
$6,360(2024)
$6,360(2024)
Lot Size
0.47 acres
0.47 acres
Type
Single-Family Home
Single-Family Home
Year Built
1994
1994
Style
Colonial
Colonial
County
Kent County
Kent County
Listed By
Dan Goggin, Coldwell Banker Realty
Source
RHODE ISLAND
Last checked Jul 6 2025 at 11:53 AM GMT+0000
RHODE ISLAND
Last checked Jul 6 2025 at 11:53 AM GMT+0000
Bathroom Details
- Full Bathrooms: 3
Interior Features
- Wall (Dry Wall)
- Attic
- Cathedral Ceilings
- Plumbing (Mixed)
- Gas Water Heater
- Dishwasher
- Dryer
- Microwave
- Oven/Range
- Refrigerator
- Washer
Lot Information
- Paved Driveway
- Sprinklers
- Wooded
Property Features
- Fireplace: 0
- Fireplace: None
- Foundation: Concrete Perimeter
Heating and Cooling
- Natural Gas
- Forced Air
- Gas Connected
- Hot Air
- Central Air
Basement Information
- Full
- Interior Only
- Partially Finished
- Family Room
- Laundry
- Storage Space
- Utility
Homeowners Association Information
- Dues: $95/Annually
Flooring
- Ceramic Tile
- Hardwood
- Carpet
Utility Information
- Sewer: Septic Tank
Garage
- Attached Garage
Parking
- Attached
- Total: 5
Stories
- 2
Living Area
- 2,530 sqft
Location
Estimated Monthly Mortgage Payment
*Based on Fixed Interest Rate withe a 30 year term, principal and interest only
Listing price
Down payment
%
Interest rate
%Mortgage calculator estimates are provided by Coldwell Banker Real Estate LLC and are intended for information use only. Your payments may be higher or lower and all loans are subject to credit approval.
Disclaimer: IDX information is provided exclusively for consumers’ personal, non-commercial use and may not be used for any purpose other than to identify prospective properties consumers may be interested in purchasing. Information is deemed reliable but is not guaranteed. © 2025 State-Wide Multiple Listing Service. All rights reserved. 7/6/25 04:53




Description